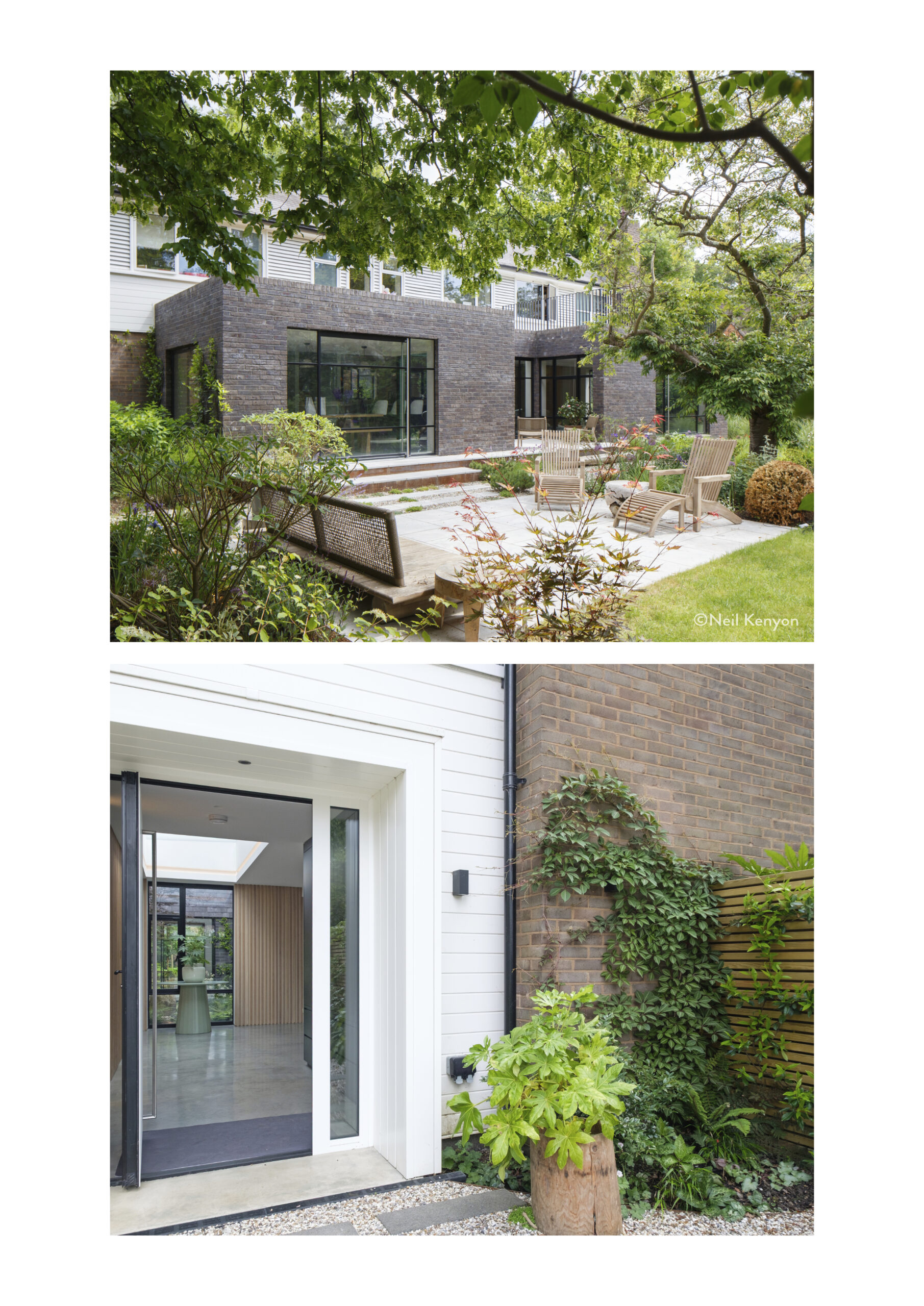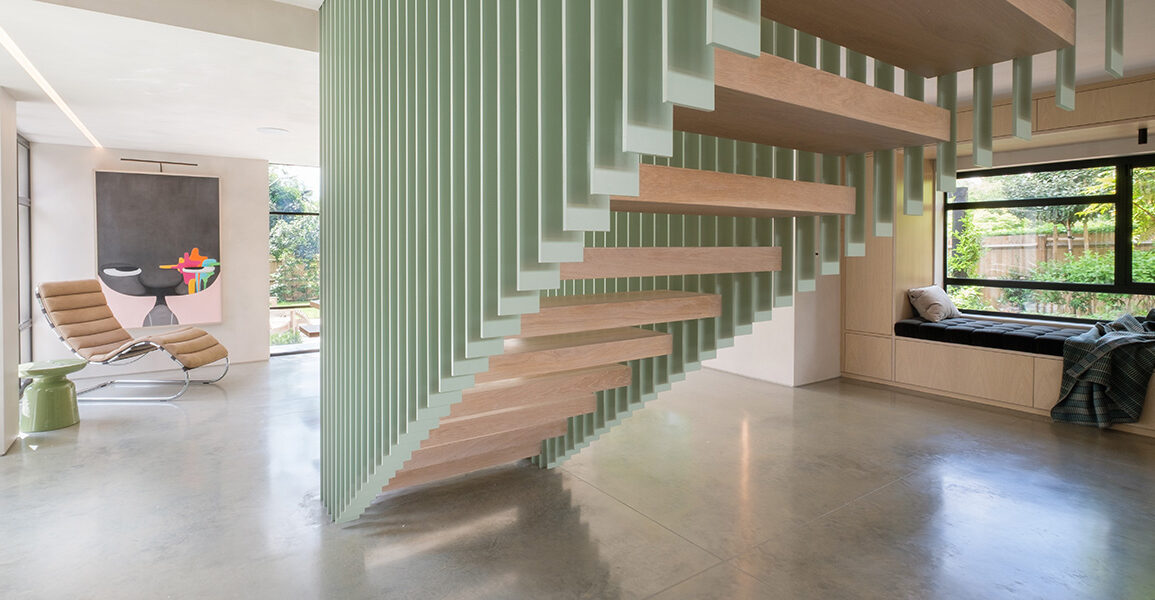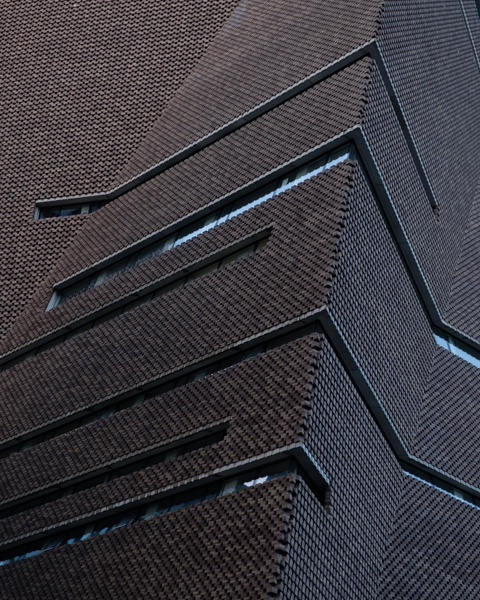In conversation with Julia Feix of Feix & Merlin Architects.
For those who aren’t familiar with Feix & Merlin, can you give me a 2 sentence overview of who you are and the type of projects you work on?
Feix & Merlin are an LGBTQ+ led London-based architecture and interiors studio known for our human-centred, narrative-driven approach. They work across a range of sectors, from cultural and civic projects to workplace, residential, and heritage, often leading from the inside out to create spaces that are joyful, socially engaged, and deeply responsive to context.
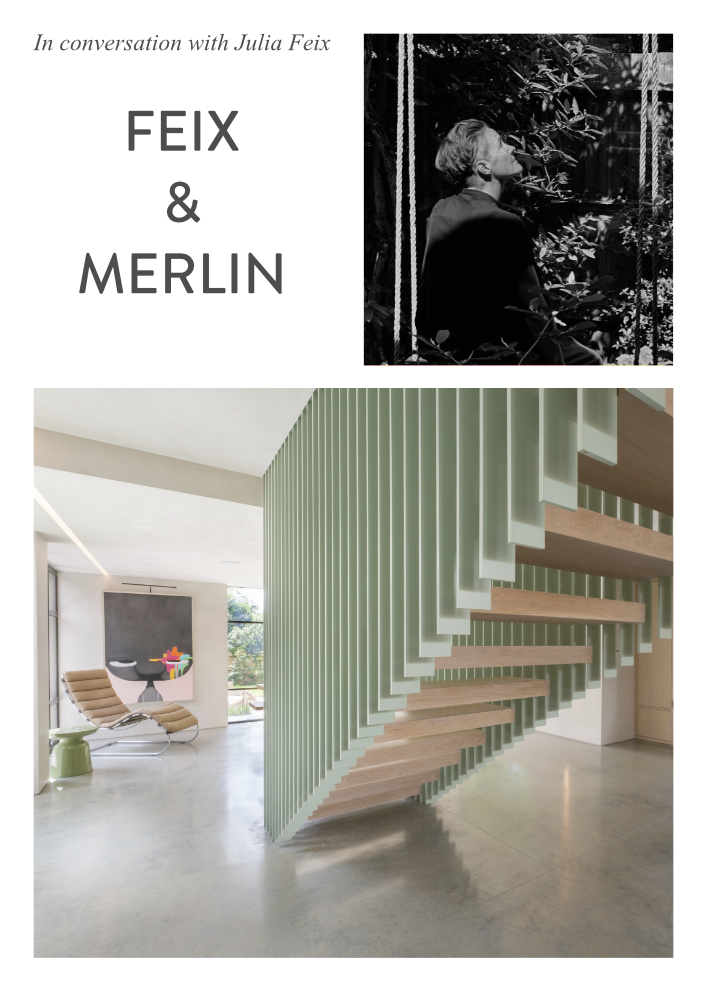
What got you in to architecture initially?
I wish I could give you a clever or slightly romantic response to this but in truth, it was a very naïve view of my 14 year old self of what it might be like to be an architect. Probably informed by a fake image of architects being portrayed on TV as those well-dressed cool people with impeccable taste living in gorgeous flats, always donning a big black plastic plan roll on their backs.
What brought you to London?
I had spent 6 months here doing an internship working for Will Alsop just before I finished uni and when I returned to Germany to complete my diploma I didn’t feel like I was quite done with London so decided to come back for a year or two. That was 23 years ago.
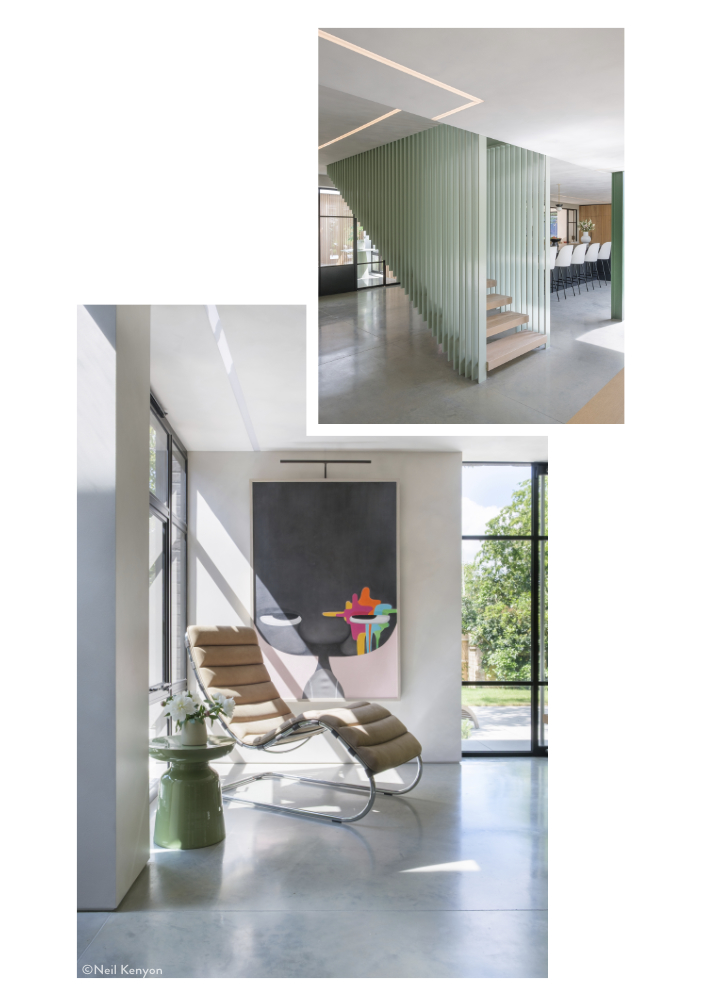
Where do you see architecture going in the next 20 years?
Wow, architecture and its design process has changed so much in 5 years, it’s quite a challenge to imagine what it’s going to be like in 20!
But here’s my pitch: I see architecture becoming increasingly climate-responsive by necessity, with regenerative and adaptive strategies embedded as standard practice. The integration of AI will hopefully not make the role of the human architect obsolete but free us to focus more on ethical design and spatial storytelling. Housing and social infrastructure will take priority, with a renewed emphasis on dignity, community, and long-term resilience. Materials will have to shift toward biomaterials, circular construction and low-carbon alternatives that radically reshape how we build. I also think the boundaries between digital and physical space will continue to blur.
F&M recently completed Walworth Town Hall as well as a beautiful residential project in Dulwich. Your portfolio of work is quite diverse and if i had to describe is it would be “elegant, contemporary, airy.” – How would you describe the F&M Style?
Our style is very much rooted in experiential, human-centred design with an interplay between architecture and interiors and a philosophy grounded in community, narrative and sustainability. We used to say we design from the inside out, which still applies in principle: prioritising how users engage with interior space first and allowing form and exterior to respond organically to everyday experience. We try to balance restraint with expression, restorative tradition with contemporary sustainability and curated interiors with meaningful spatial storytelling, all centred around people that share our values.
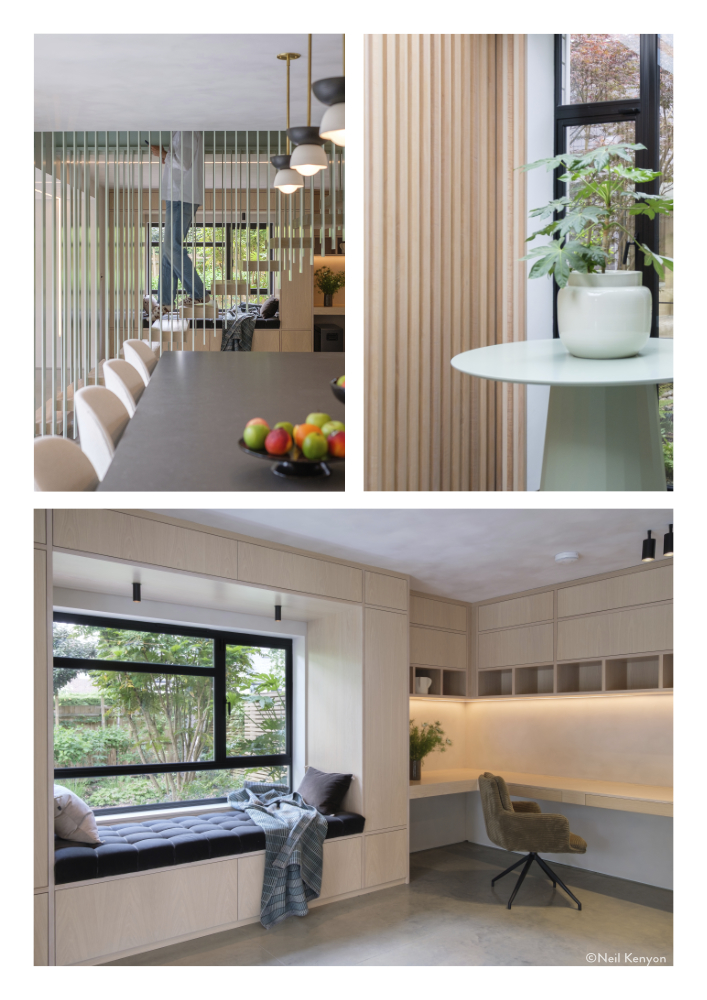
The project in Dulwich has a wonderful feeling of openness when you walk in. From what i understand, this is a far-cry from what you were initially presented with. Can you give me an brief overview of what you went through with this project?
The initial brief was for a demolition and rebuild, because the client really wanted a bigger house, but after the first consultation with the Dulwich Estate it became clear that this was not ever going to get approved. So we agreed a pretty substantial refurbishment and extension – effectively a façade retention scheme. We gutted the house completely, opened up the ground floor, upgraded the double garage to a granny annex and reshuffled the first floor.
The word “sustainability” is being thrown around significantly in the world of architecture (and elsewhere of course). How feasible is designing sustainably in every day architecture? Or is it a case of ‘I know I need to eat healthily but can’t afford to shop at Whole Foods so improvise accordingly?’
The reality is: true sustainable design isn’t just about high-end green tech or certifications. It’s about working resourcefully within constraints, using less, reusing more, designing for longevity and thinking carefully about how a building will perform, age and serve its users. That can mean choosing low-impact local materials, keeping structures simple, prioritising passive design strategies or upgrading existing buildings rather than starting from scratch.
What often gets in the way isn’t feasibility, it’s the structure of the industry: tight budgets, short-term thinking, planning pressures, value engineering and sometimes, a client’s desire for visual impact over long-term performance.
So yes, sustainability can be designed into everyday projects — but like healthy eating on a budget, it requires creativity, commitment and most importantly a cultural shift: from performative greenwashing to real, everyday acts of architectural care.
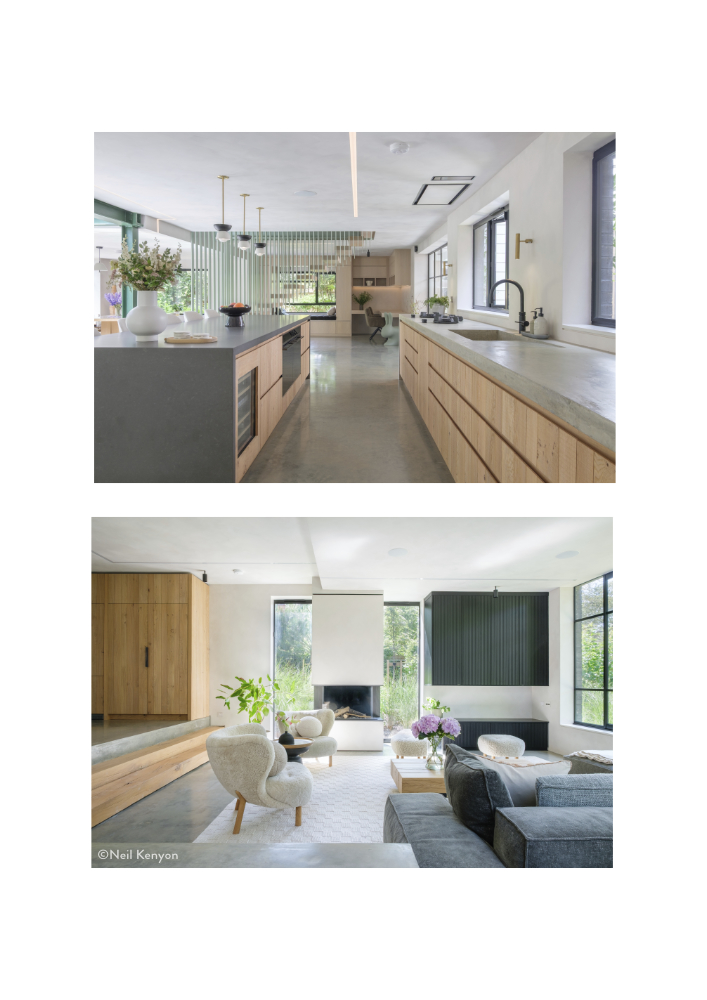
What tips do you have for creating space in London (and English) homes, which are notoriously lacking in both space and storage capacity?
Storage is not about hiding everything — it’s about curating what matters and letting go of the rest. Design for flexibility, not just function.
Be realistic about the type of property you want and honestly ask yourself what you really need. Do you need a second bedroom that’s empty most of the time when having just one but with generous storage would make living there so much more joyful. Do you really need a separate dining room that you only use when the family is over for Christmas lunch or could you open up your living space and create a much more exciting space?
Custom furniture!
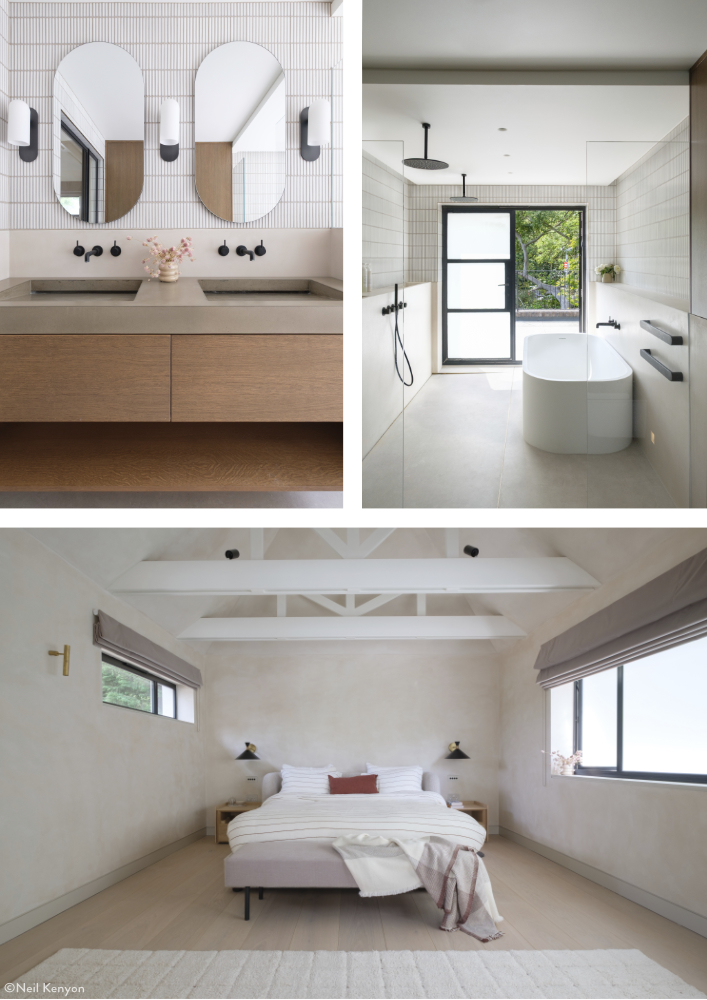
What is your dream project?
A super high-end money is no object holiday home in a stunning location on a Brazilian beach – for myself. Basically the majority of Marcio Kogan’s houses
If you weren’t an architect, what would you be doing?
I’d probably still be in some kind of other creative job, but my dream job would be a paid travel writer.
