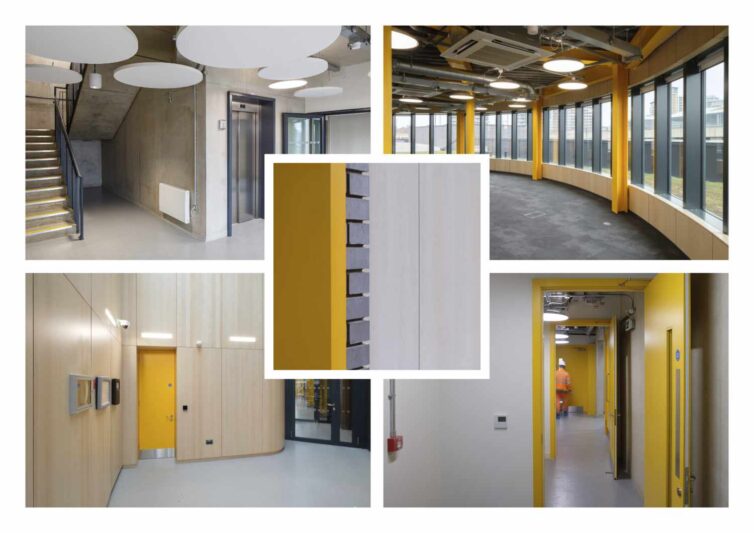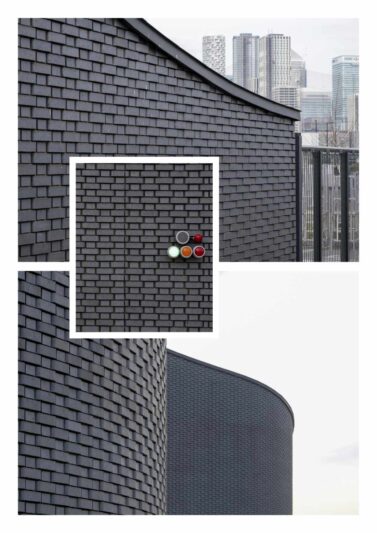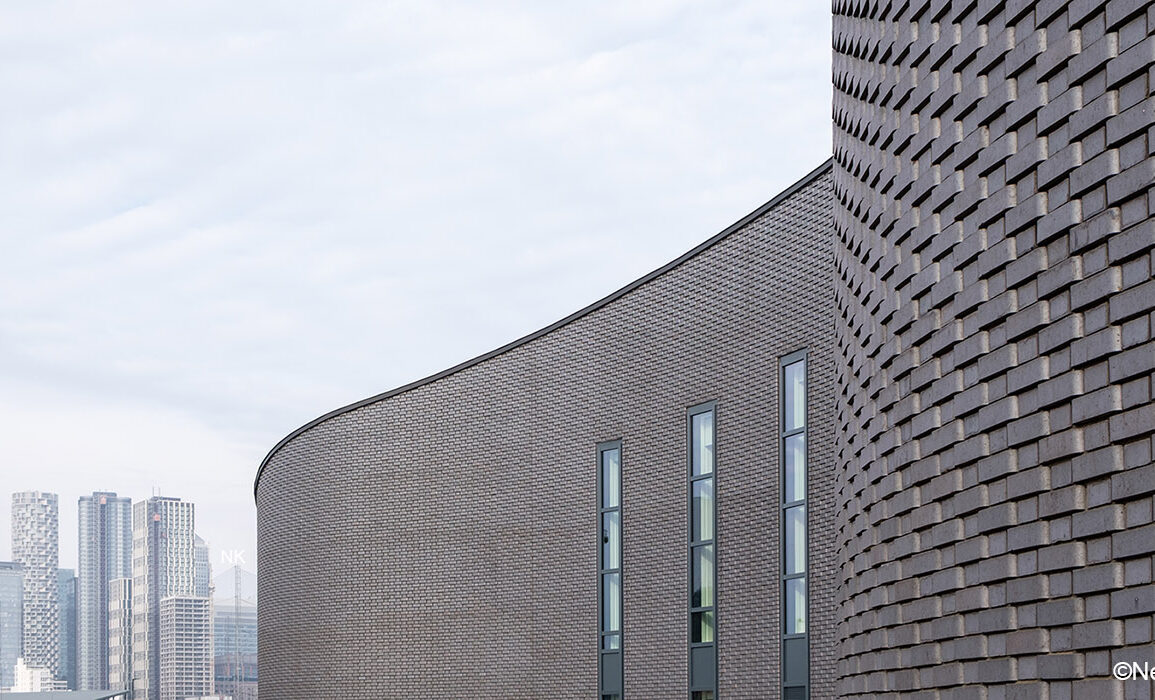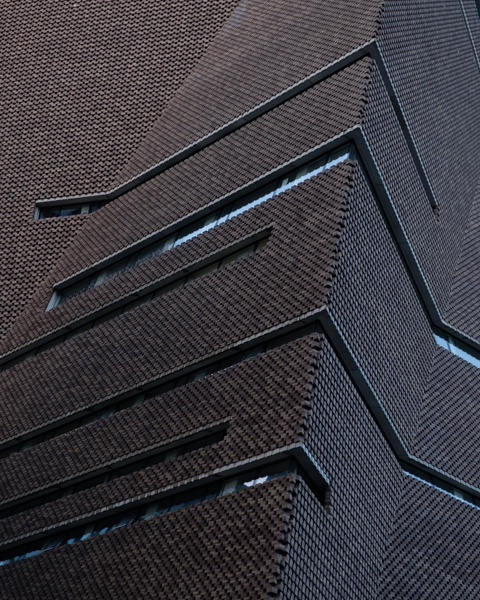The Silvertown Tunnel project, delivered by the RiverLinx consortium for Transport for London, includes two striking operations buildings that serve as the control centres and service hubs for the new river crossing.
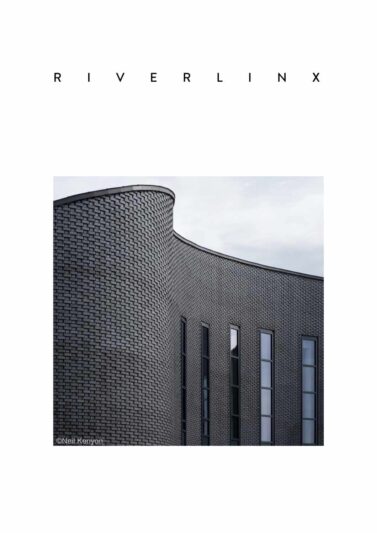
Positioned on either side of the Thames, at Silvertown in Newham and North Greenwich in Greenwich, the buildings were designed by dRMM to provide both functionality and a strong architectural identity.
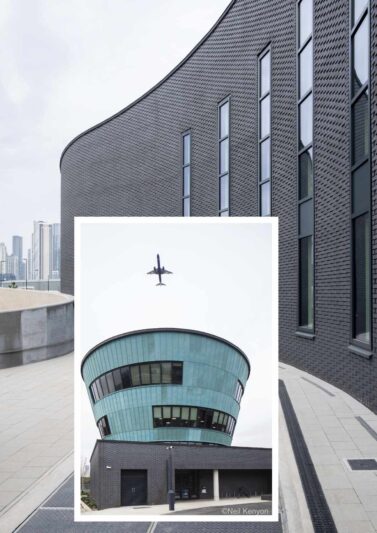
Their delivery was a collaborative effort: Arup provided structural and MEP engineering, while Atkins contributed expertise in façades, acoustics, lighting and security. Lindner was heavily involved in the interior fit-out, supplying and installing the ceilings, partitions, doors, and acoustic ceiling panels.
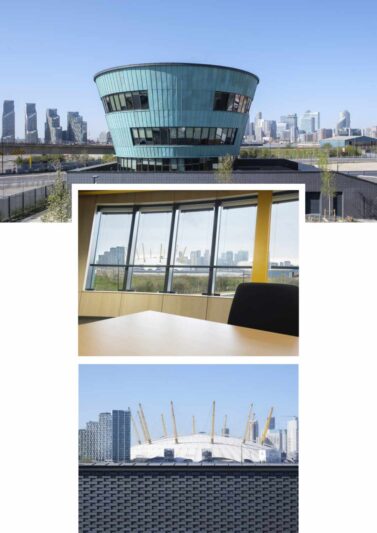
The RiverLinx consortium itself brings together BAM Nuttall, Ferrovial Construction and SK ecoplant as construction partners, supported by BAM PPP, Cintra and Macquarie Capital on the finance and management side. Specialist contractors also played a key role, with Xylem supplying and commissioning the pumping and drainage systems within the plant rooms, alongside numerous subcontractors coordinating complex systems integration.
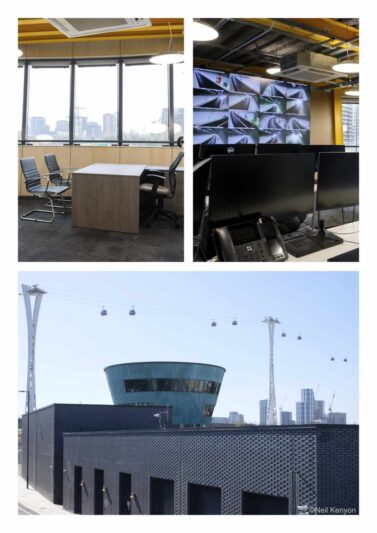
The result is a pair of technically advanced, robust and carefully considered buildings that not only enable the safe operation of the tunnel but also stand as architectural markers for this major infrastructure project.
