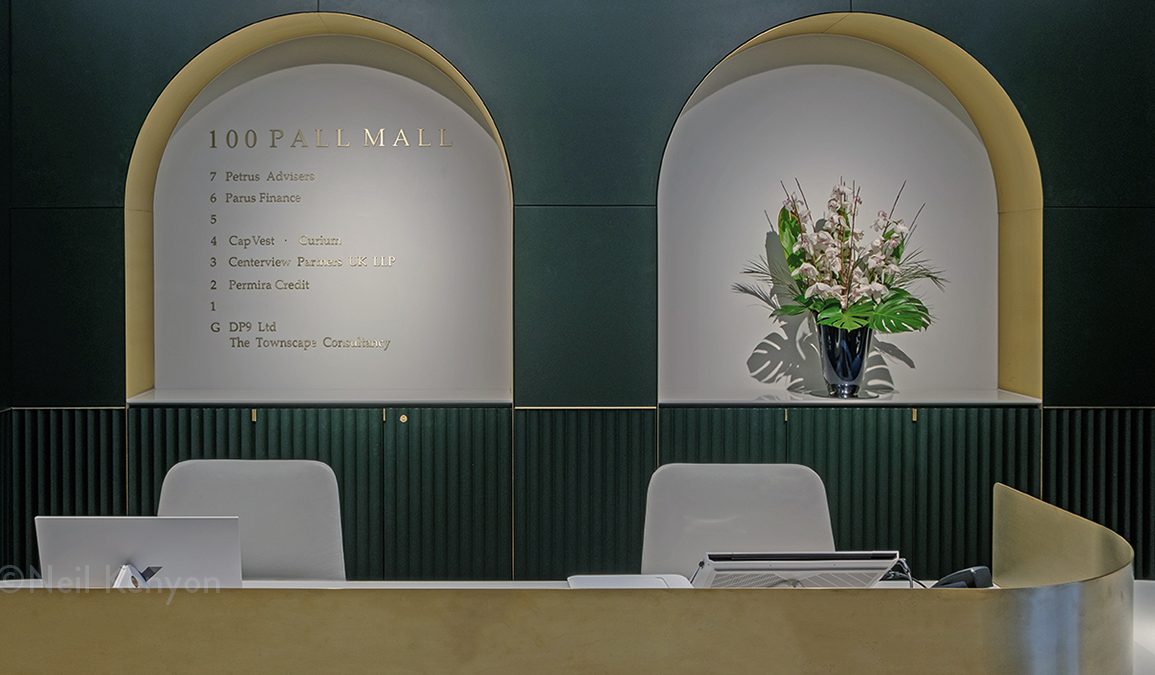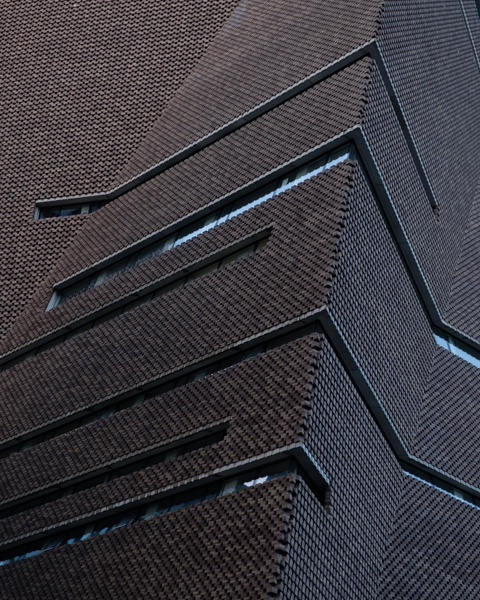New life is breathed into a McMorran & Whitby Grade II listed building through sensitive interventions that are drawn from the original building’s DNA.
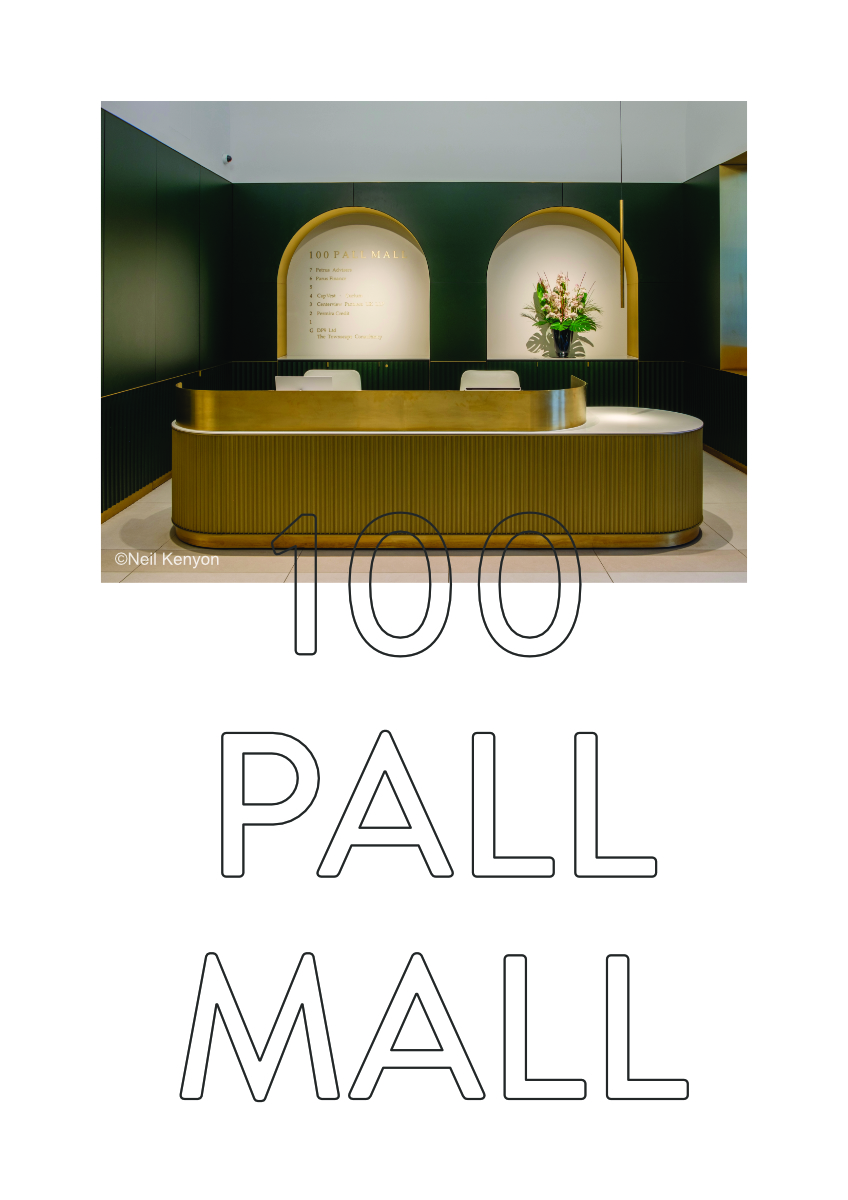
The question of how to make London’s numerous listed office buildings relevant to today’s contemporary office occupant within the confines of Listed Building status is elegantly solved in this project at 100 Pall Mall in central London. Each historic building has a unique story to tell and allowing this story to be legible while adding a sympathetic new chapter to its life significantly improved the desirability of this building to future tenants, ensuring denser use of this resource.
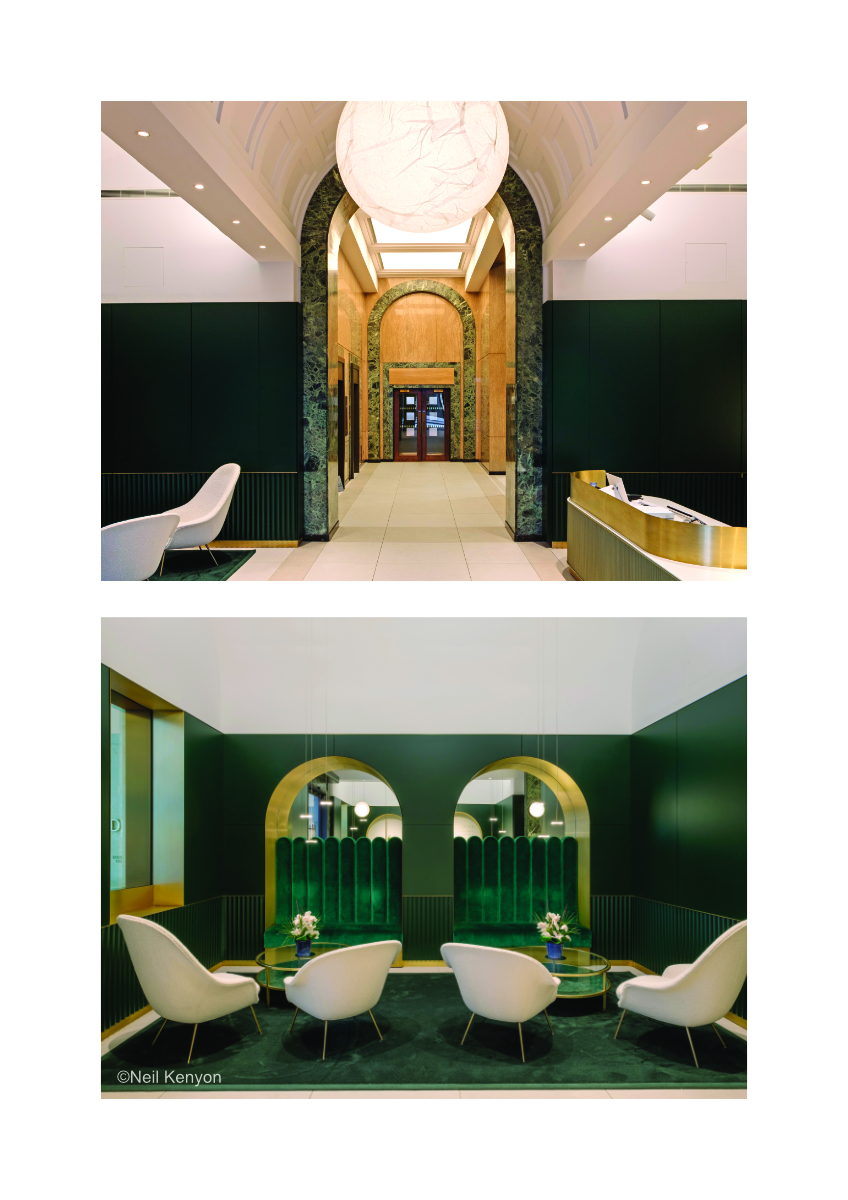
Later additions in materials which were foreign to the original building fabric were removed and the condition of the remaining historic fabric was meticulously assessed. Dropped plasterboard ceilings were removed to make way for soaring new barrel-vaulted ceilings, while the new floor tile pattern is a shadow of the original flooring which was too damaged for repair. Carpet using regenerated nylon made from old carpets and discarded fishing nets now runs up the staircase.
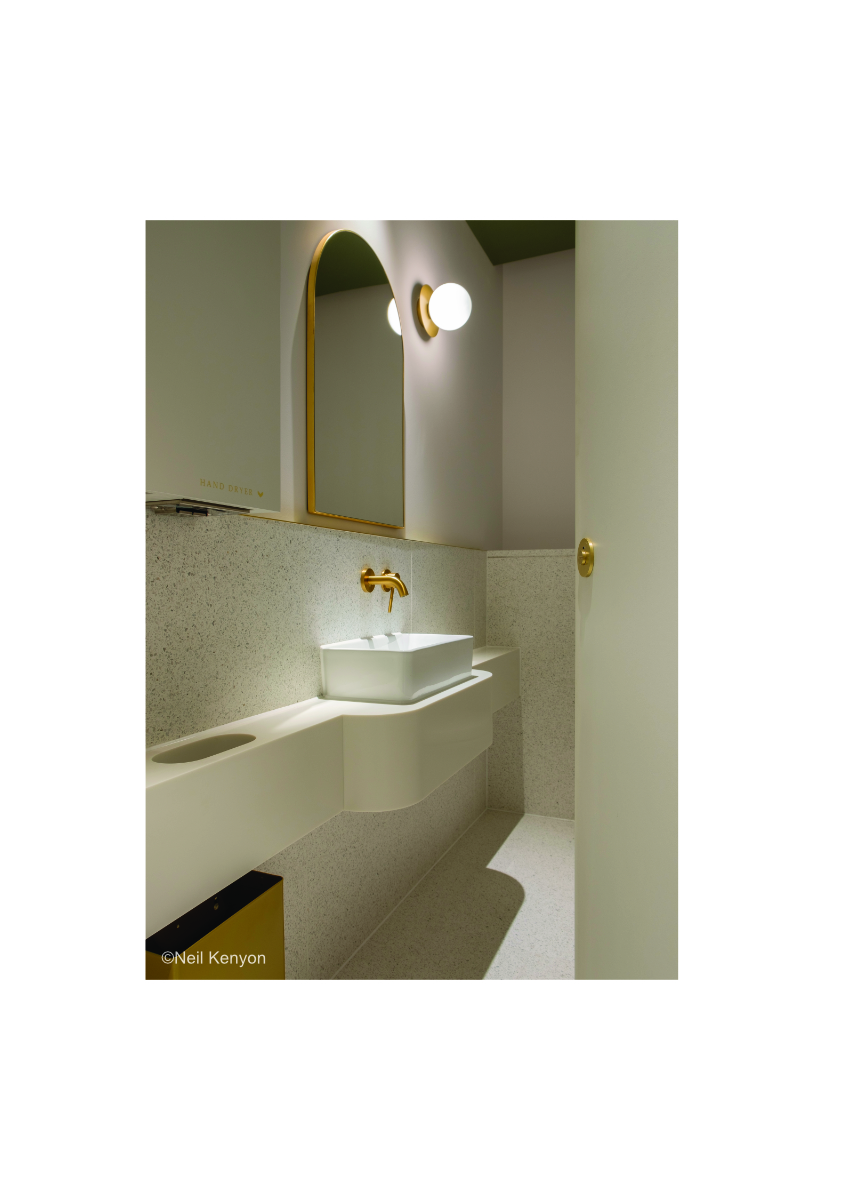
New elements echo those used in the existing building to create a harmonious whole. Curved forms echo the existing central barrel-vaulted reception ceiling and finer details riff off the historic materials – green panelling matches veining in the green marble arches while brass lined niches, lighting, and the reception desk play tie in with the existing polished brass staircase handrail.
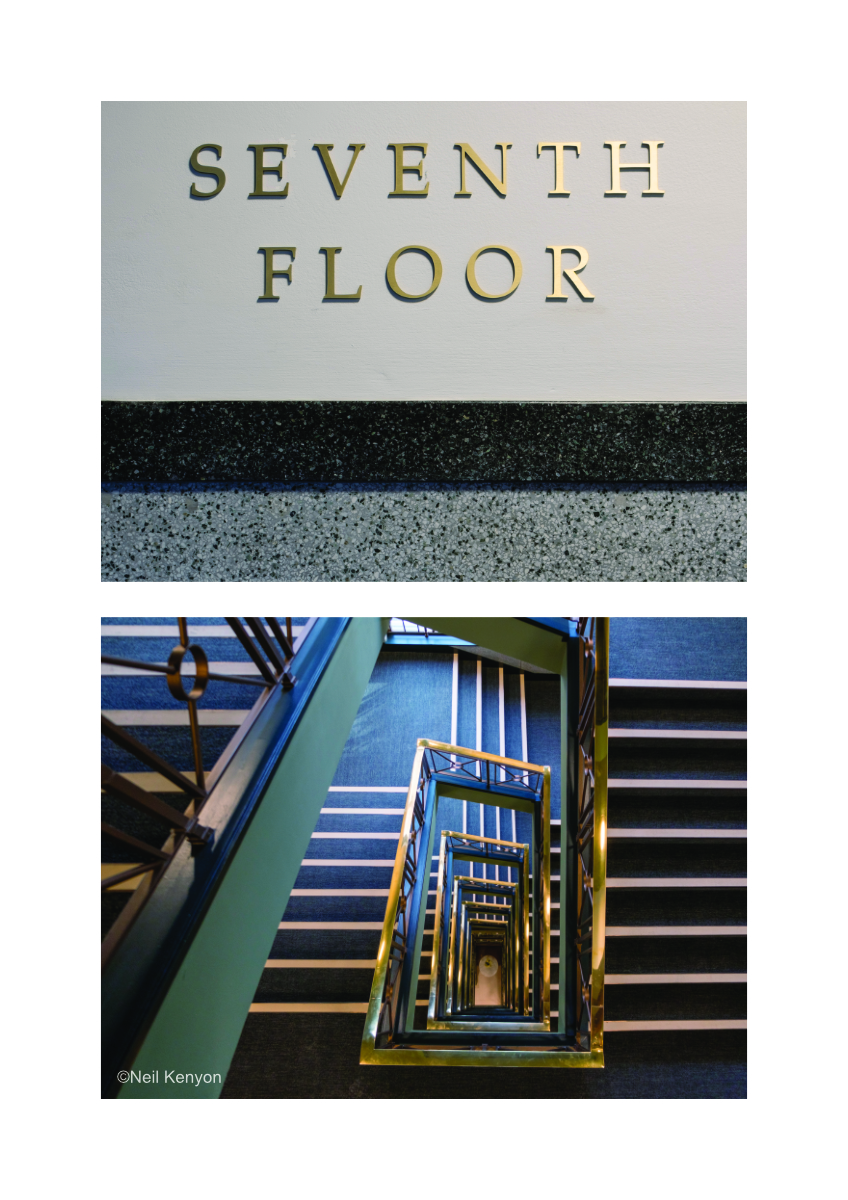
The end result is a space which provides an alternative to the ‘soulless’ quality of typical corporate foyers and instead presents occupants with a unique piece of history with a welcoming hospitality aesthetic which has improved tenant uptake of empty floors.
The overarching approach to this refurbishment is to restore and preserve existing historic features wherever possible, and to use materials and forms that echo and harmonise with those in the existing building. This approach allows for a contemporary, yet timeless interior as it is embedded in the existing ‘DNA’ of the building

