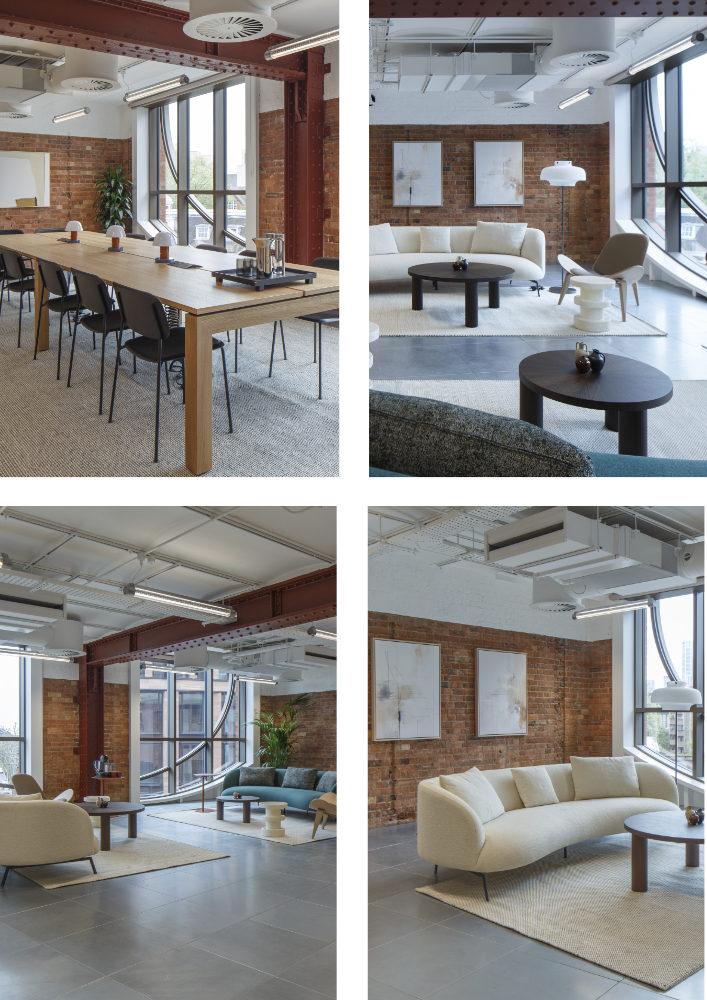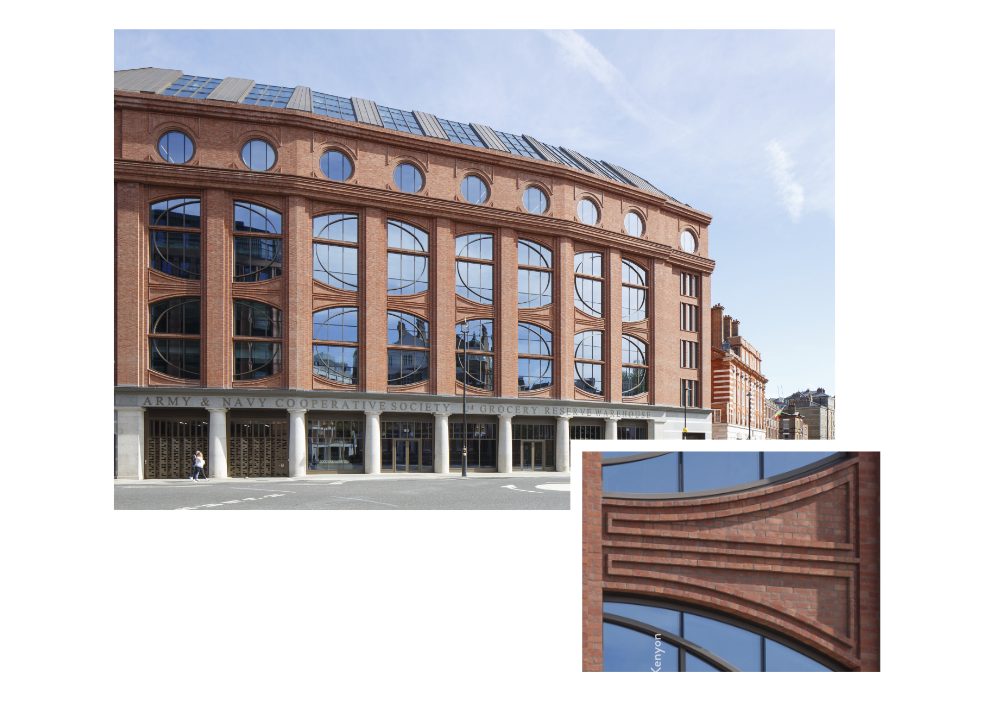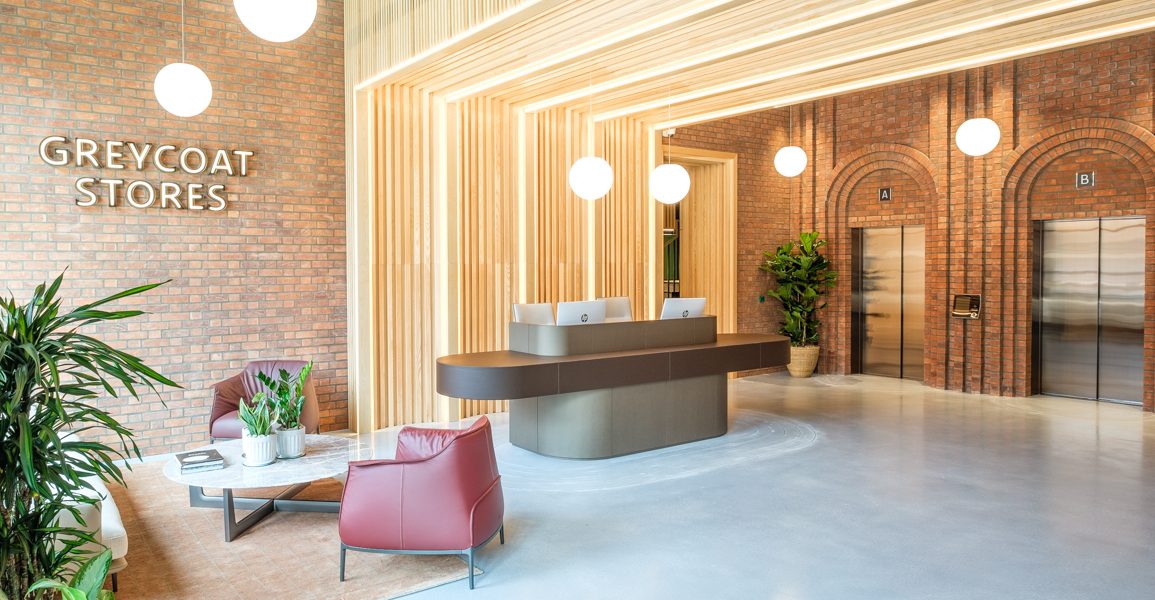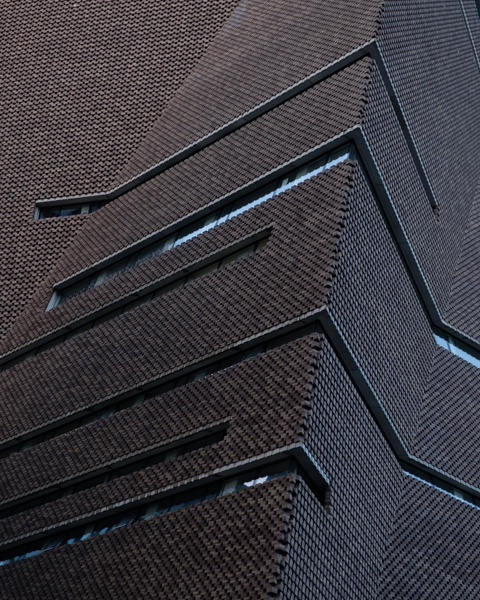Reimagining History: 10 Greycoat Stores Opens Its Doors in London
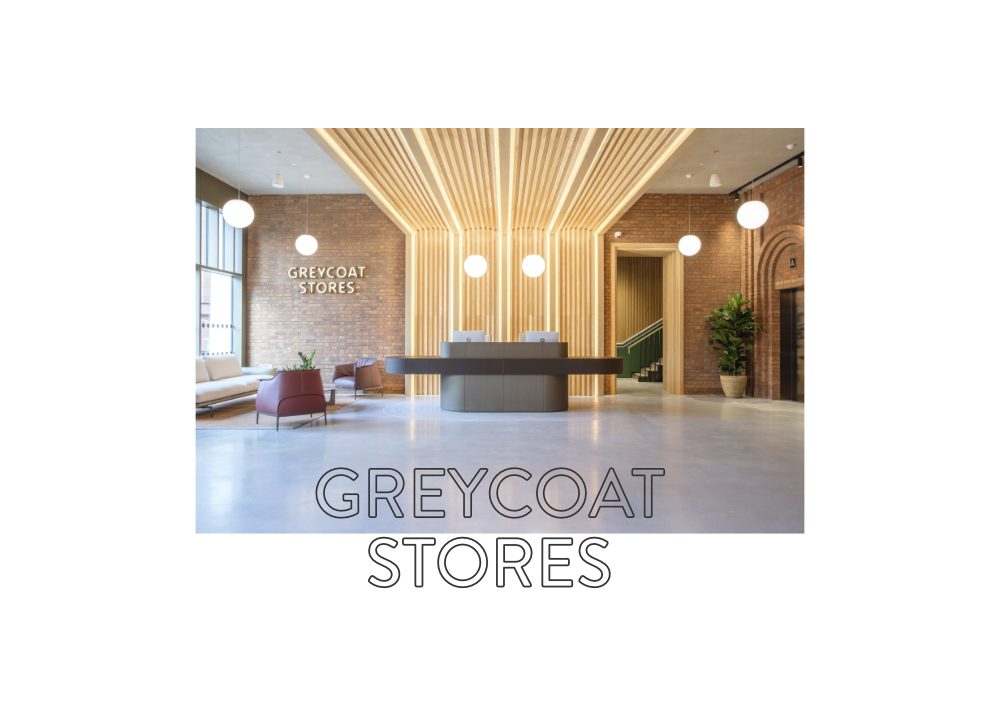
Victoria, London, has a new landmark with the completion of 10 Greycoat Stores. This project isn’t just about creating a modern workspace; it’s about breathing new life into a historic building.
Originally built in the 1870s, 10 Greycoat Stores served as a grocery warehouse for The Army and Navy Co-operative Society. Fast forward to 2024, and the building has been transformed by SPPARC architects. Their vision? To seamlessly blend the building’s Victorian heritage with contemporary design principles.
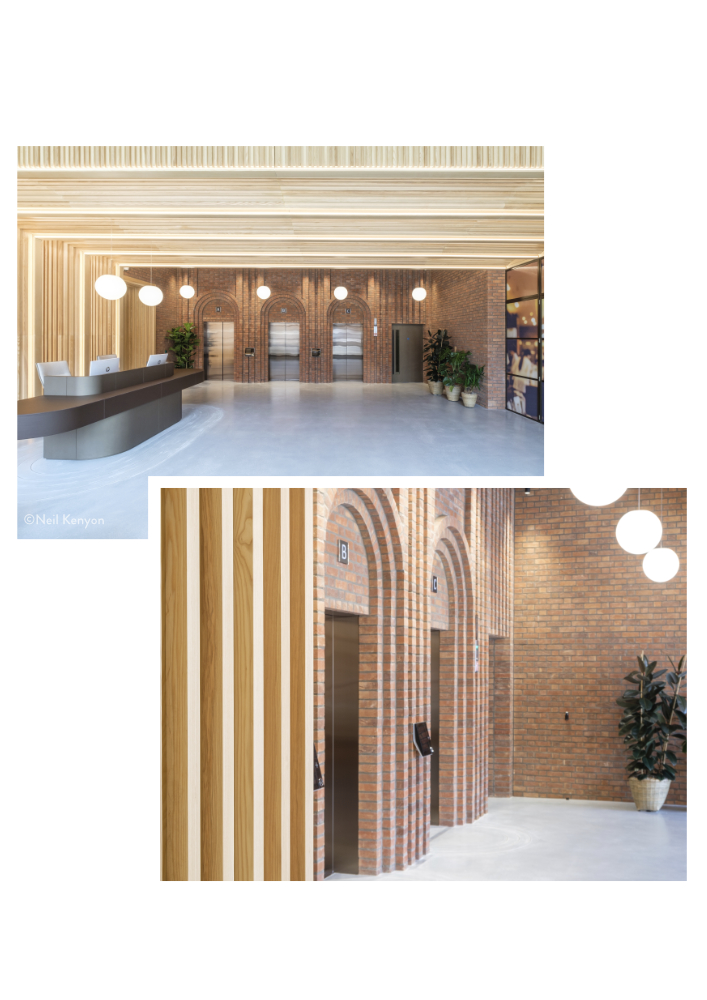
The result is a stunning 90,000-square-foot workspace spread across eight floors. The architects incorporated two new floors with private terraces, offering tenants a unique blend of modern functionality and historic charm.
Sustainability was a key focus, with the building achieving both BREEAM “Excellent” and Wiredscored “Platinum” certifications. This signifies the building’s commitment to energy efficiency and technological infrastructure.
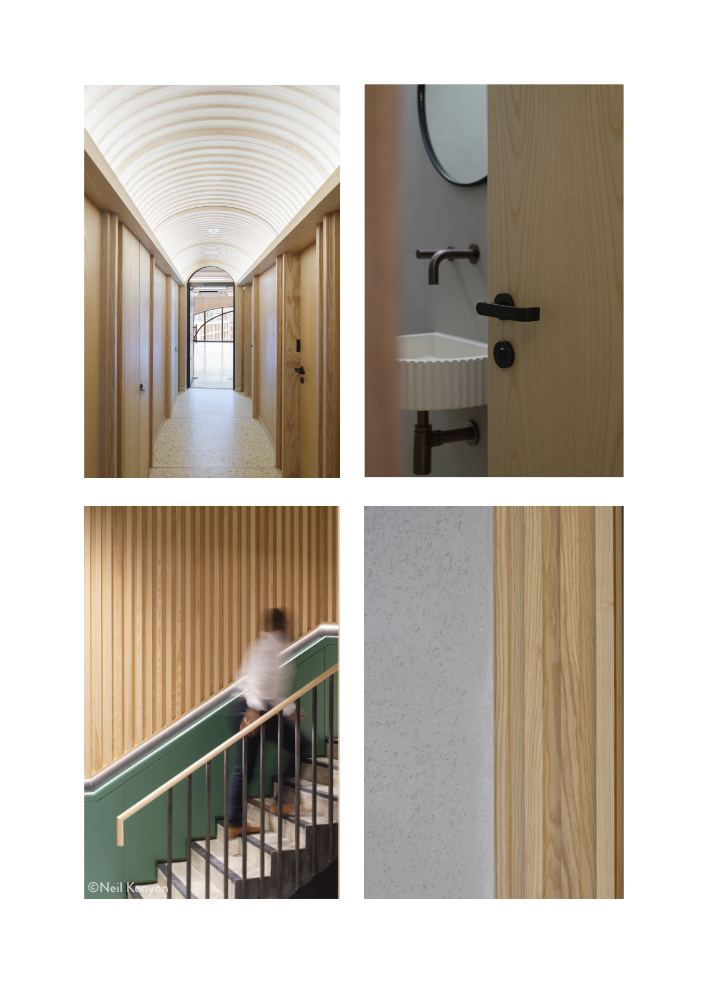
But 10 Greycoat Stores isn’t just about work. The development will boast a variety of amenities, including an on-site cafe, restaurant, and even a gym. This creates a vibrant hub where tenants can work, relax, and socialize.
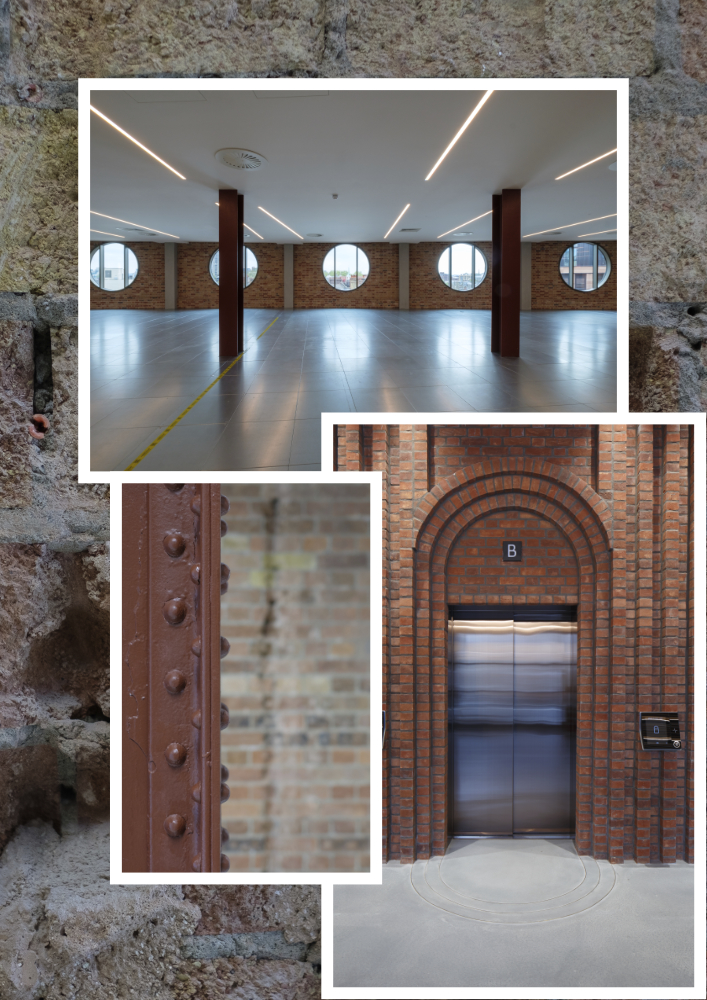
10 Greycoat Stores marks a successful collaboration between the past and the present. It provides a much-needed contemporary workspace while preserving a piece of London’s rich history.
